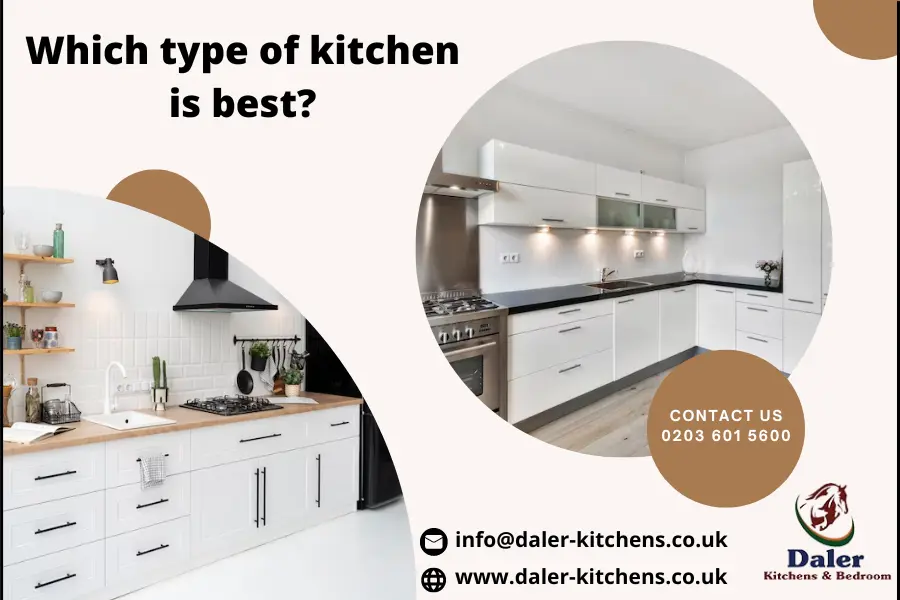What is the specialty of a modular kitchen? Why is it so popular? Is it because it is one of the cheapest way to get a new kitchen? No, it is because a modular design layout can accommodate all required utility and storage appliances within modules.
Nowadays, homeowners prefer various types of modular kitchens that can maximize the productivity and comfort of cooking.
Remember, you need big money to design the best kitchen design and dining area.
When it is to design modular kitchens, there are several varieties. What are they? Which type of kitchen is the best?
Here are some of the top layouts for kitchen
L-Shaped Kitchen Layout
Do you have a limited space? If yes, then an L-shaped layout is the best.
The L-shaped modular kitchen layout is a sleek and low-budget modular kitchen choice.
It contains cabinets that can capture maximum space but at the same time, it can leave enough room for you to move around.
Straight Modular Kitchen Layout
Straight Modular Kitchen is one of the best fitted kitchens. It is a bench-shaped kitchen platform, which can accommodate the entire storage area.
This modular kitchen design is ideal for apartments or studios where the living room and kitchen are connected.
This design layout has a refrigerator, dishwasher, and basin nearby.
U-Shaped Modular Kitchen Layout
As the name suggests, in the U-Shaped Modular Kitchen Layout you cover three walls of your kitchen. Some people call it a C-type modular kitchen also.
To complete the look, it often comes with false ceiling designs for kitchen.
The layout offers the most storage space. It offers a comfortable working station that get doubled as dining.
Parallel Shaped Kitchen
This is a very interesting kitchen layout. It is the presentation of two kitchens on opposite sides. It is not a purely modular design. It uses space effectively and the split between the counters offers space to move around.
The two counters can be divided into ‘wet’ and ‘dry’ workspaces.
Conclusion
When you want to design your home, it is important that the space is utilized optimally. Whether it is about designing modular kitchens or fitted wardrobes in London, you need an expert designer.
Your kitchen is the soul of every home, and the kitchen countertop is a place where the magic is made. Modular kitchens are the present and the future of smart kitchens. Once you know your choices, you can take better decisions for your kitchen.

